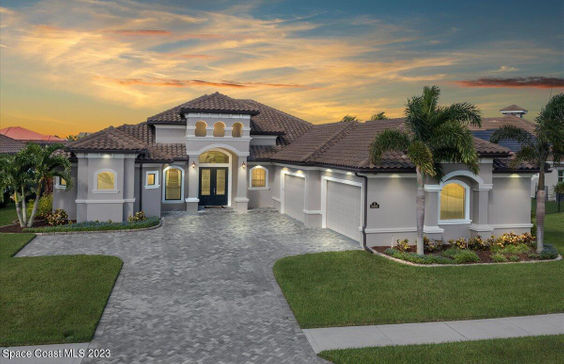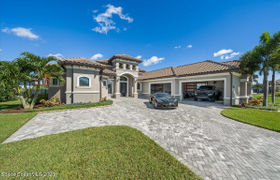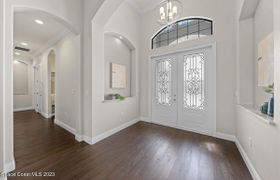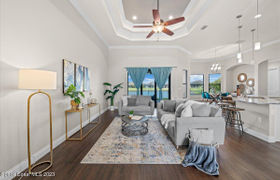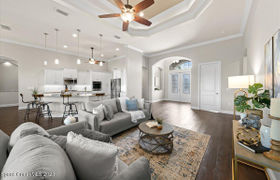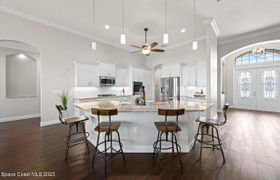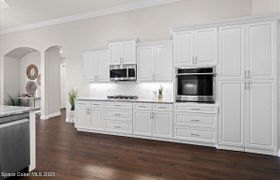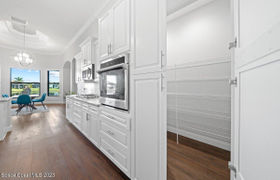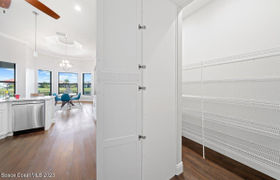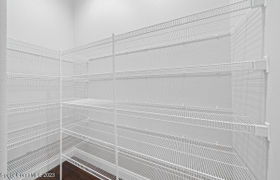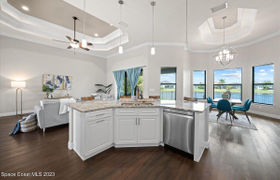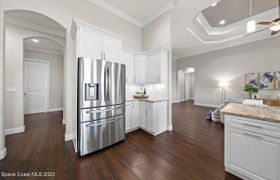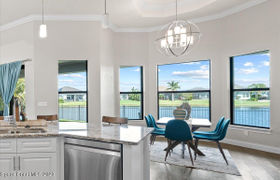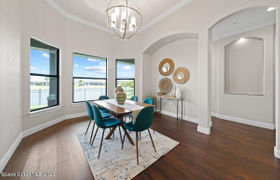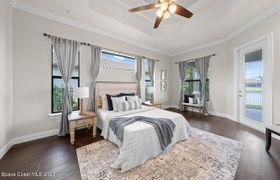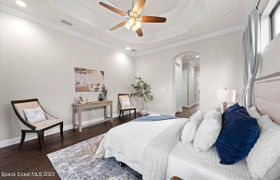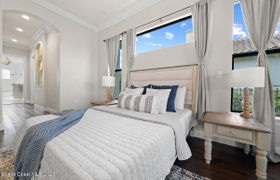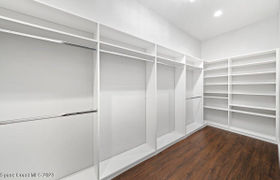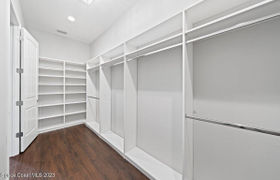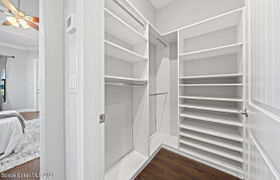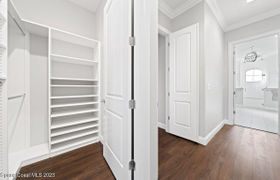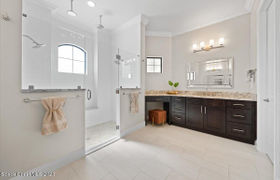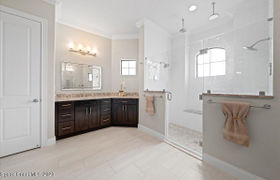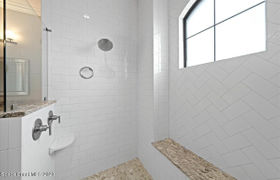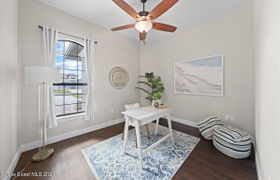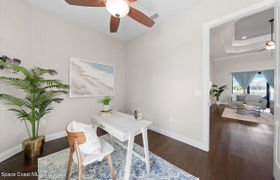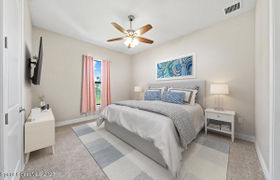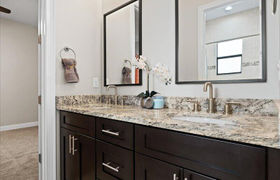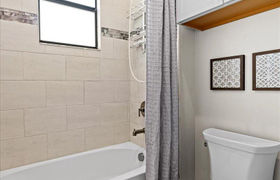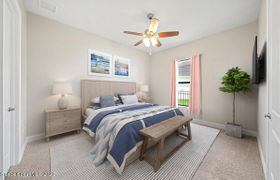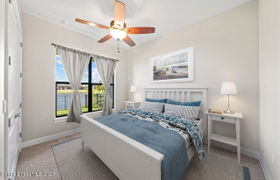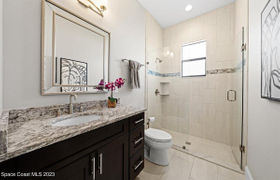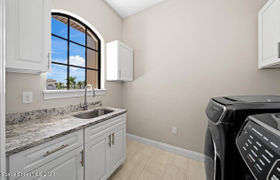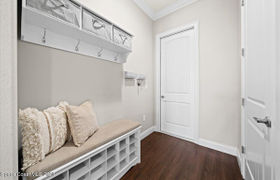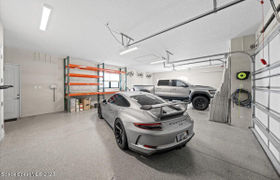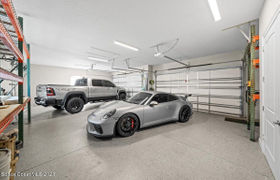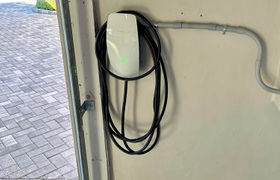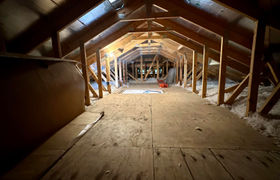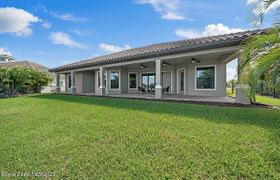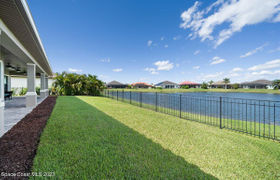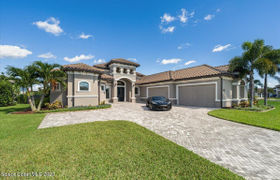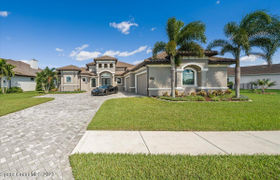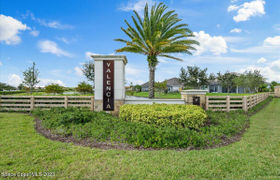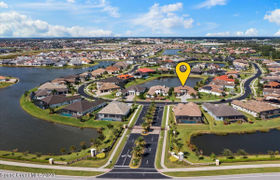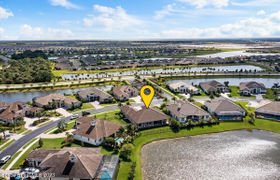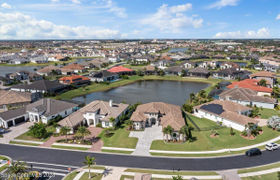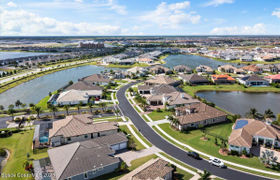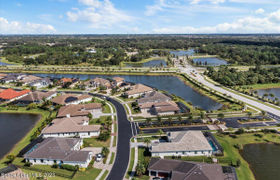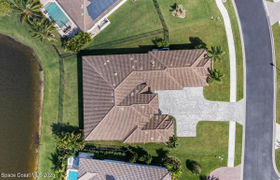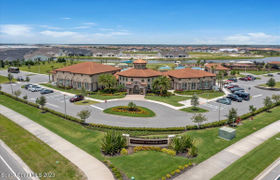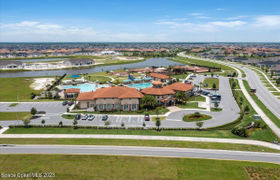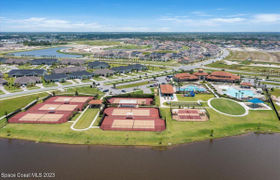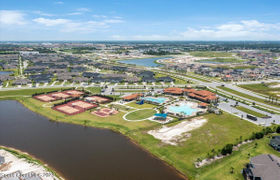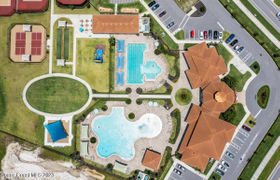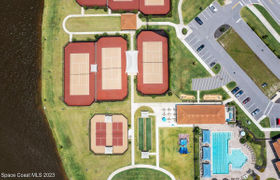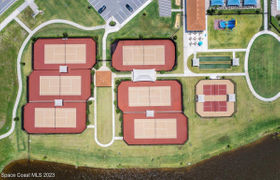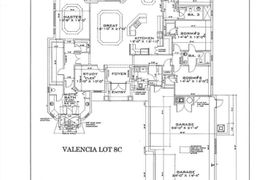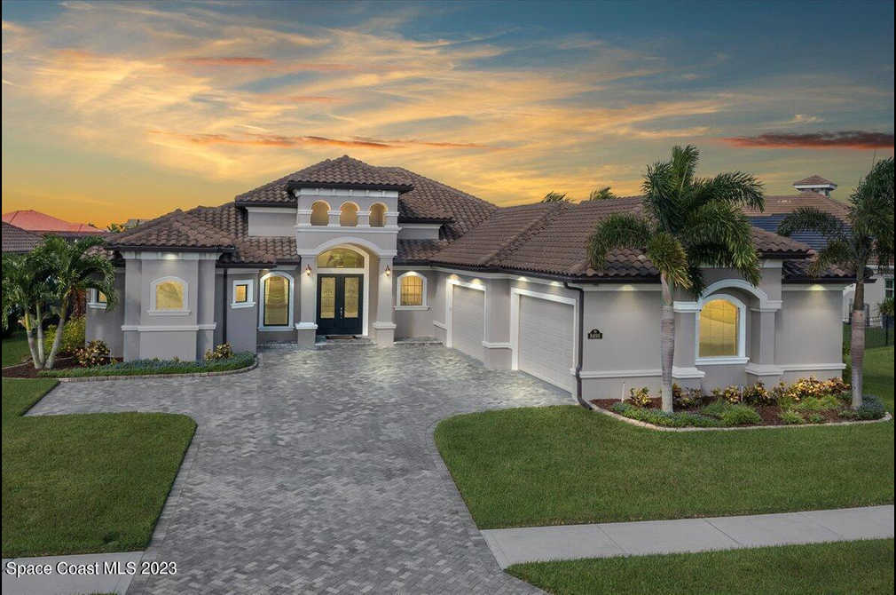$6,036/mo
Welcome home to the luxurious gated community of Valencia located in the top 10 master planned community of Viera. This beautifully crafted custom built executive home sits on a .3 acre lake front lot offering 4 bedrooms + office, 3 baths & a side entry 4 car oversized garage built for a car enthusiast. Upon arrival the grand entrance to this home makes a huge statement coupled with the double door glass entry. As you enter you will be captivated by the soaring ceilings with double trays in the great room & dining room along with the crown molding details. The gourmet kitchen is a chefs paradise with a 5 burner gas cooktop, wall oven and huge kitchen island with ample room to prep & entertain. The kitchen showcases white painted custom cabinetry, beautiful granite countertops and a spacious pantry that is hidden with a cabinet door. Soak in the beautiful water views from great room with the huge pocketing triple slider doors, as well as the several large windows in the dining room. Or enjoy the view from your oversized lanai with huge fenced in yard and privacy landscaping along both property lines. The master wing provides peace and tranquility with a gorgeous spa-like master bath offering a huge walk in shower with 2 shower heads and 2 rain heads finished with frameless shower glass! His & hers vanities with espresso shaker cabinets provide tons of cabinet storage capped by exquisite granite. His & hers closets do not disappoint with built-in custom closet systems. The spacious master bedroom has a double tray ceiling with detailed crown molding and a glass french door with direct access to your lanai. This floor plan offers large rooms with walk in closets to satisfy your storage needs. The Garage has a Tesla car charger and epoxy sealed floors. The attic access stairs in the garage lead you to a huge storage area where the trusses have been re-engineered. Insulated garage doors & radiant barrier plywood help reduce your energy bills. Located in Addison Village you are close to restaurants, shopping, golf, brevard zoo, A-rated schools and the Addison Village Club! Make sure to view this move-in ready home in person to appreciate everything it has to offer.
